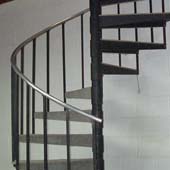Bradley Residence
Location: San Marcos, California
Scope: A 2,500 sq.ft. interior remodel of a two story Single Family Residence.
Program: Existing Master Bedroom to Suite w/ Bathroom and Closet, the addition of 2 bedrooms, a utility room, a full bathroom and a family room in the finished existing walk-out basement
Project Team
Designer: SAdesigns/ Sarah Ascolese
Contractor: Owner/ Builder
In Construction/ Completion Summer 2012
Green Residence
Location: San Diego, California
Scope: A 3,500 sq.ft. Remodel/ Addition of a two story Single Family Residence.
Program: Remodel existing main floor Kitchen/ Dining/ Living area, back outdoor Kitchen, New Stairwells, remodel lower level w/ entry, Family Room, 1-Car Garage and the addition of a upper story Master Suite w/ roof deck, green technology, modern style, ample natural light.
Project Team
Designer: SAdesigns/ Sarah Ascolese
Structural Engineer: Douglas Morales/ Doug Engineering
Contractor: Owner/ Builder
In Construction/ Completion Fall 2011

