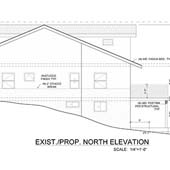DaSilva Cooling Residence
Location: San Diego, California
Scope: A 1,000 sq.ft. 1st story remodel/ addition, 1,400 sq.ft. 2nd story addition & 460 sq.ft. 2-Car Garage.
Program: 1st Story: multi-level space, entry area, grand staircase, Dining room w/ vaulted ceiling, Larger Kitchen w/ Pantry, Family Room, 2-Car Garage, Central courtyard, inside/ outside spaces, ample natural light, indoor/outdoor fireplace; 2nd Story: reading Loft, Bedroom w/ Walk-In Closet, Jack-in Jill Bathroom, Master Bedroom w/ Closet room, inside/ outside balcony space
Project Team
Designer: SAdesigns/ Sarah Ascolese
Civil engineer/ Land Surveyor: Snipes-Dye Associates
On the Board/ Design Development
Howland Residence
Location: Coronado, California
Scope: A 1,600 sq.ft. interior remodel w/ a 400 sq.ft. Roof Deck Addition.
Program: 2nd Story: remodel existing Kitchen/ Dining/ Living layout, East & West Balconies, Stairwell to Roof Deck, Loft w/ closet, Roof Deck; 1st Story: remove front stairwell & remodel entry, remodel West Master Suite Bedroom/ Bathroom/ Closet, West Porch, remodel exterior style from French to East Coast Cottage.
Project Team
Designer: SAdesigns/ Sarah Ascolese
La Quinta Inn, Vista
Location: Vista, California
Scope: A 296 sq.ft. Commercial Tenant Improvement conversion of a Hotel room to the continental breakfast Kitchen/ Pantry.
Program: Equipment design layout and finish schedule.
Project Team
Designer: SAdesigns/ Sarah Ascolese
Mechanical, Electrical & Plumbing Engineer: Salehi Engineering
Contractor: Mike Marinelli/ The Marinelli Company
On the Board/ Completion Summer 2011
Lirot Residence
Drawings

Lirot Residence
Location: San Diego, California
Scope: A 3,350 sq.ft. remodel/ addition to an existing 2 story/ Single Family residence built in 1911.
Program: Attic storage; Main Level remodel existing Entry/ Living room w/ Office/ Master Bedroom, Dining/ Pantry/ Stairwell addition; lower level storage, mechanical room, crawlspace access; remodel exterior style from non distinct bungalow to California bungalow
Project Team
Designer: SAdesigns/ Sarah Ascolese
Structural Engineer: Alberto Paiva
Contractor: Owner-Builder
On the Board/ Completion Spring 2012
Rubenstein Residence
Location: Cardiff-By-the-Sea, California
Scope: A 150 sq.ft. interior remodel & 300 sq.ft. Master Suite addition to the rear of the residence.
Program: Natural light, existing Master Suite remodel to Walk-In Closet and Bathroom for new Master Suite, enlarge existing Living Room for separate Master Suite entry, Master Bedroom addition w/ vaulted ceiling.
Project Team
Designer: SAdesigns/ Sarah Ascolese
Structural Engineer: Sue Liao/ SL Consulting Engineers
On the Board/ Design Development
Sachs Residence
Patio Before | Mudroom Before | Drawings

Sachs Residence
Location: Solana Beach, California
Scope: A 1,000 sq.ft. 1st story remodel/ addition, 1,400 sq.ft. 2nd story addition & 460 sq.ft. 2-Car Garage.
Program: 1st Story: multi-level space, entry area, grand staircase, Dining room w/ vaulted ceiling, Larger Kitchen w/ Pantry, Family Room, 2-Car Garage, Central courtyard, inside/ outside spaces, ample natural light, indoor/outdoor fireplace; 2nd Story: reading Loft, Bedroom w/ Walk-In Closet, Jack-in Jill Bathroom, Master Bedroom w/ Closet room, inside/ outside balcony space
Project Team
Designer: SAdesigns/ Sarah Ascolese
On the Board/ Design Development



