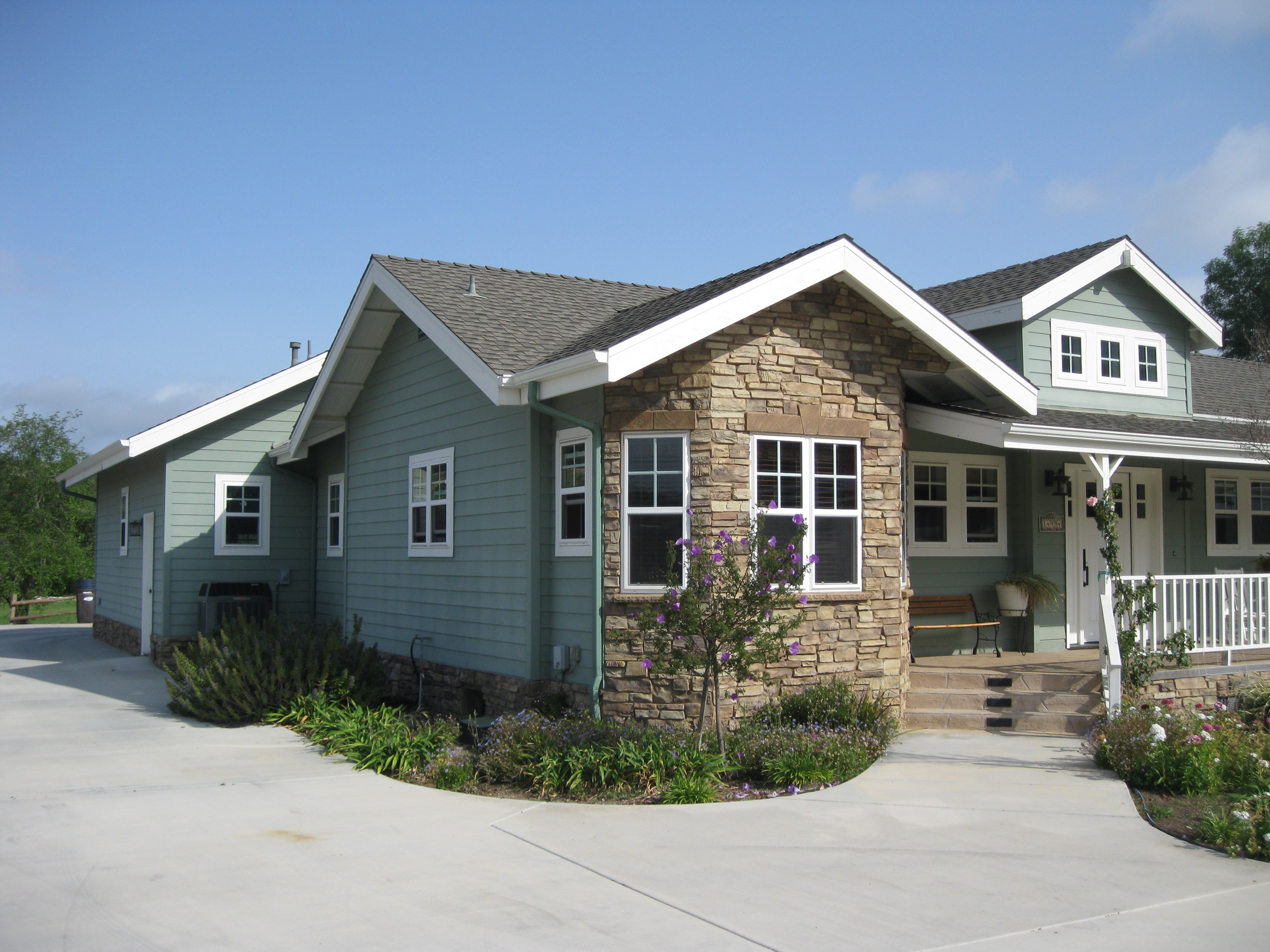Carnie Residence
Location: El Cajon, California
Scope: A 1,800 sq.ft. new single story/ Single Family Residence w/ a new attached 550 sq.ft. 2-Car Garage, interior design by client.
Program: Entry Area, Living Room, informal Dining Room, Kitchen w/ Breakfast nook, Powder Room, Laundry Room, attached 2-Car Garage, 2 Bedrooms, Full Bathroom, Master Suite (Bedroom, Bathroom, Walk-in closet), Deck, Front Porch, ample natural light, linen storage, fireplace, curved driveway
Project Team
Designer:SAdesigns/ Sarah Ascolese
Structural Engineer: consultant by contractor
Contractor: Morgan Newman
