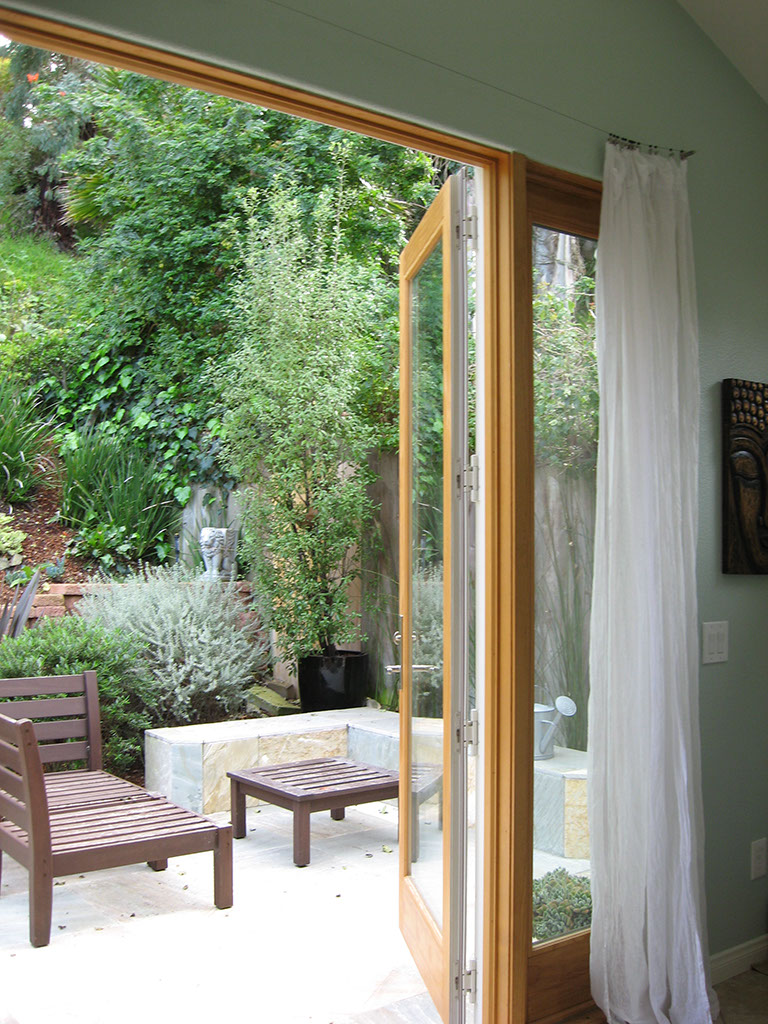Fordham Residence
Location: Cardiff, California
Scope: A 160 sq.ft. family room addition off the rear of the residence to replace an old prefabricated sun room, interior design by client.
Program: Open to existing Kitchen and Patio, vaulted ceiling, ample natural light, clear story windows & operable skylights.
Project Team
Designer: SAdesigns/ Sarah Ascolese
Structural Engineer: Doug Engineering/ Doug Morales
Contractor: Kevin Jones
