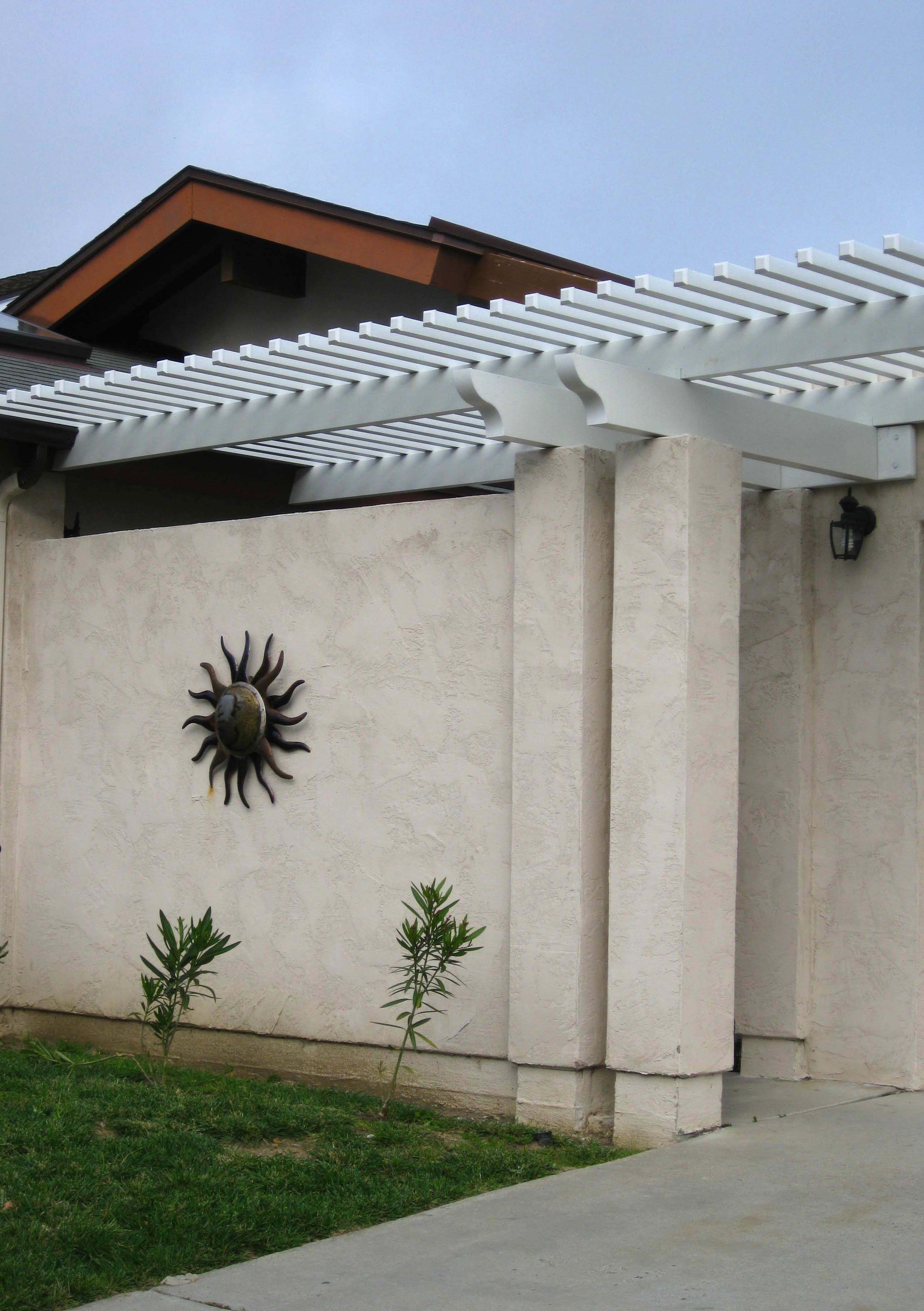Staley Residence
Location: San Diego, California
Scope: A 900 sq.ft. 1st story interior remodel w/ a 680 sq.ft. 2nd story Master Suite addition, interior design by client.
Program: remodel existing Kitchen/ Dining/ Office layout, walk-in Pantry, Breafast area, Laundry closet, Powder room, 2nd story Master Suite, stairwell in tower like structure, East & West Balconies & Walk-in Closet, Bathroom with tub/ shower & sauna.
Project Team
Designer: SAdesigns/ Sarah Ascolese
Structural Engineer: Mike Walker/ The Draftsman
Contractor: John Cobbe/ Cobbe Construction
Willcox Residence
Location: San Diego, California
Scope: A 60 sq.ft. interior remodel, 190 sq.ft. Front addition & façade remodel, interior design by client.
Program: remodel existing Master Bathroom, new Master Closet (walk-in), Laundry/ Exercise room, remodel the Front Façade, ample natural light and operable skylight.
Project Team
Designer: SAdesigns/ Sarah Ascolese
Structural Engineer: Doug Engineering/ Doug Morales
Contractor: Banner Builders
